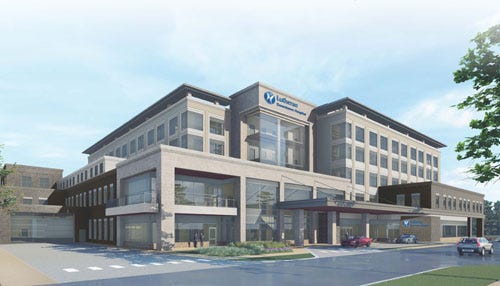Exterior Look of Lutheran Downtown Finalized
 Updated Rendering courtesy of Lutheran Health Network
Updated Rendering courtesy of Lutheran Health Network
Subscriber Benefit
As a subscriber you can listen to articles at work, in the car, or while you work out. Subscribe NowFort Wayne-based Lutheran Health Network has announced the finalization of the design for the exterior of Lutheran Downtown. A new rendering of the plans shows additional windows and added stone and brick detailing.
The hospital, which plans to house 60 inpatient beds, will now feature brick, stone, metal panels and an exterior insulation finish system to give the outside face of the hospital a more modern look.
“Each significant step we take in the creation of Lutheran Downtown Hospital brings with it a renewed sense of enthusiasm from all involved,” said Mark Medley, chief executive officer, Lutheran Health Network, in a news release. “The exterior design we’re sharing today blends classic and modern elements into a total package that fits well with other recent construction in downtown Fort Wayne.”
Updated from details released last year, representatives say Lutheran Downtown Hospital will be five stories and 188,000 square feet.
The hospital is slated to break ground this summer and be complete in 2021. According to that plan, the facility would open for patient care in early 2022.
