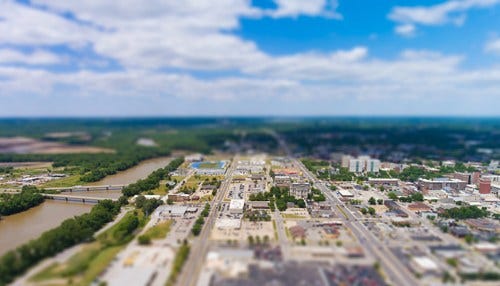Plans for Apartments at Former Terre Haute YMCA Revised
 (Image courtesy of The Haute Initiative.)
(Image courtesy of The Haute Initiative.)
Subscriber Benefit
As a subscriber you can listen to articles at work, in the car, or while you work out. Subscribe NowWisconsin-based Commonwealth Companies has revised a plan for apartments next to the former YMCA in Terre Haute. Ryan Wickens of the Vigo County Area Planning Department tells our partners at The Herald Bulletin the revised plan would have residential apartments on the first floor, which was not originally approved.
The company will seek a variance on the plan from the Terre Haute Board of Zoning Appeals in May. The company last received a variance in 2017 to permit residential use in a historic downtown structure.
“We learned we could get more units inside the historic building and so we will have 34 apartment units [up from 28] in the historic building and six new construction townhouse style units, which will allow it to be more open and less dense from a new construction perspective,” Kevin McDonell, vice president of development for Commonwealth Companies told the publication.
The company’s original plan was for a new three-story, 12-unit building with parking under the building. The plan now calls for a new two-story building, with apartments on the first floor. It also calls for a larger parking lot with about 40 parking spaces.
The company will seek a variance for residential use on the ground floor and an intersection sight reduction. A subdivision control zoning ordinance requires certain distances at intersections to prevent obstructions that will interfere with the vision of approaching drivers at an intersection.
Read the full story from The Herald Bulletin by clicking here.
