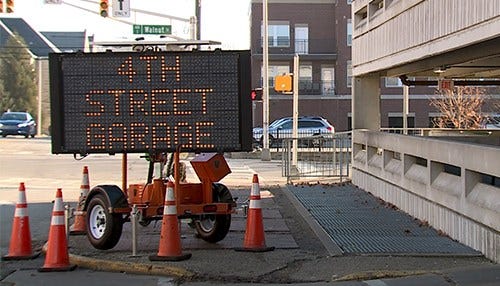Design for Fourth Street Garage Presented to Commission
 (photo courtesy of Steve Burns/WTIU)
(photo courtesy of Steve Burns/WTIU)
Subscriber Benefit
As a subscriber you can listen to articles at work, in the car, or while you work out. Subscribe NowThe design for the new Fourth Street Garage has been presented to the Redevelopment Commission in Bloomington, which is funding the project. The Plan Commission will take public input and review the final design next month.
The current design is for a six-story structure with 504 parking spaces, 10,000 square feet of retail space along the facility’s Walnut Street side, LED lighting, bike parking with lockers, and public restrooms.
The proposed garage features electric vehicle charging stations as well as solar panels on the roof.
The garage will also include accessible features.
Demolition of the existing garage is expected to begin in late summer.
